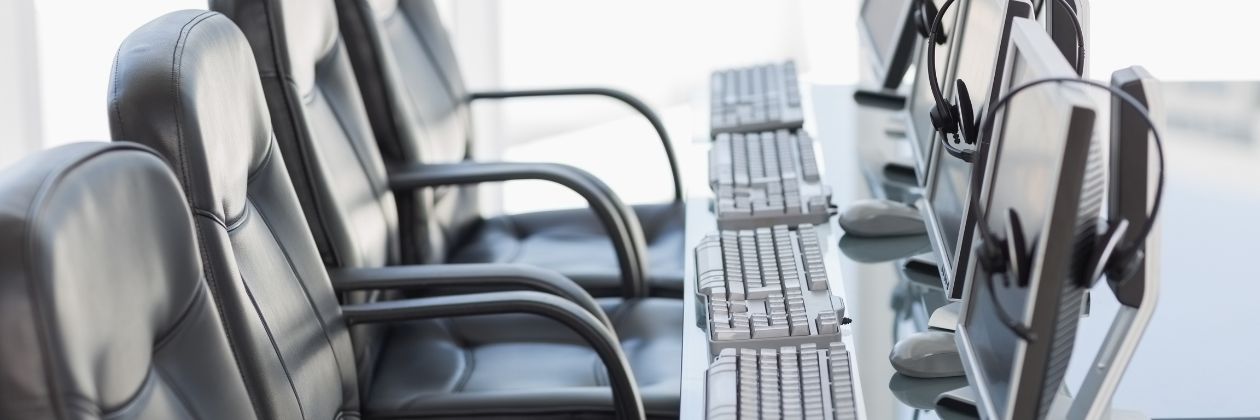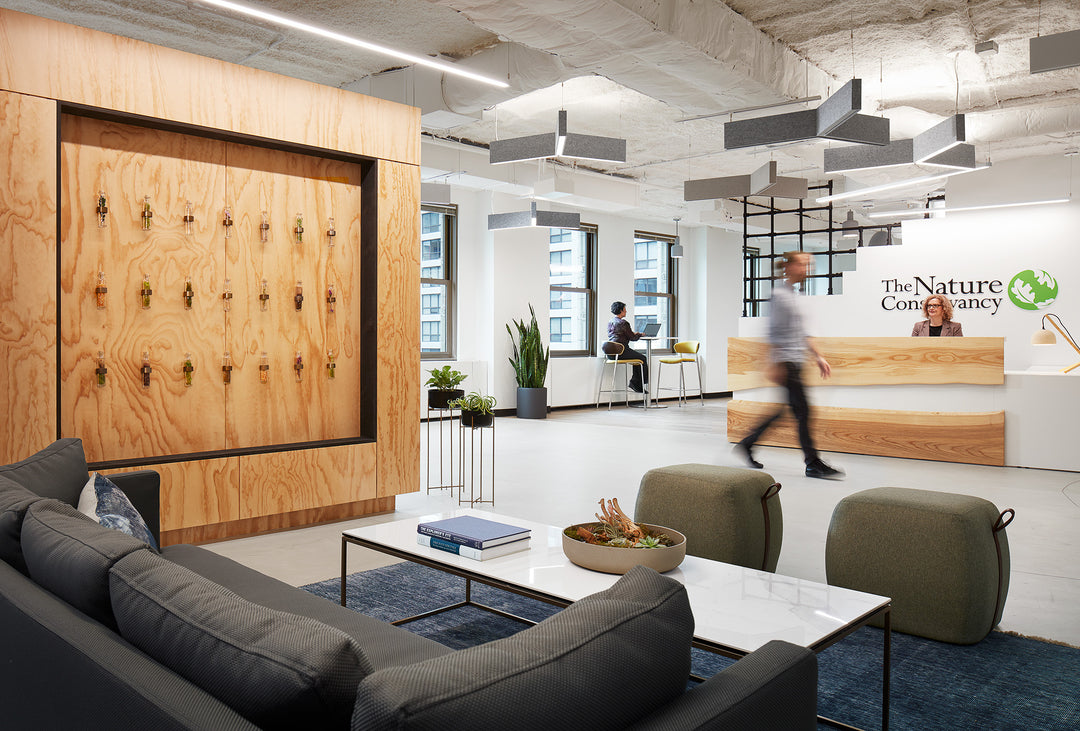How Much Office Space Do You Need for Each Employee?

An office is one of the most critical parts of running a business, and each employee needs adequate space to perform their role. Whether you're starting a company or relocating, the size of your office is an essential factor to keep in mind. After all, this location is not just a place to work—it's the heart of your business! The office is where employees spend most of their time, where you hold meetings with clients and customers, and where you make decisions that determine the future. We’ll help you pinpoint how much office space you need per employee and offer some key factors to consider.
The Industry Standard
The tentative range of space needed for a workstation is 75–150 square feet. However, it’s important to remember this is a general guideline. There are other details to consider when mapping out how much real estate each employee requires. Depending on your industry and the kind of work your employees do, you might need more or less space. For example, businesses in creative industries may require more open space for collaboration and brainstorming sessions, while legal and financial service firms may need private offices for confidentiality.
Communal Areas
Another factor that affects the amount of office space you need per employee is the number of communal areas in the building such as conference rooms, break rooms and restrooms. Include the square footage of these areas within your calculations. The last thing you want is more individual workstations than necessary and insufficient collaboration space.
Future Company Growth
As a business owner, you need to consider the potential for growth. It’s easy to think in the present and disregard the future. Take a look at your long-term business goals, the market and predictions of the economy to solidify these plans. Some companies have no desire to expand or hire more employees, making it easy to determine how much square footage they require. Other businesses are uncertain. If you find yourself in the latter category, it’s important to give this aspect of planning some serious thought. Consider hiring an outside consultant or a Space Planning expert to help with the decision.
There is no one-size-fits-all solution for office spaces, and that’s precisely why we created the Design on the Fly program. Your ideal office layout depends on several factors, and our team is experienced with mapping out these crucial calculations. After sharing some details, such as photos of your office, measurements and inspirational images, our team of talented designers will pull together a custom layout and furniture selection plan for your unique space. Your designer will present this information in a 3D plan so you can see your project come to life. Our meetings can happen on-site or virtually. Together, you and your designer will iron out the details, and you’ll walk away with a solid design. The designer will conclude by providing a quote and furniture delivery schedule shortly thereafter.
We want your team to have exactly what it needs to succeed, and we won’t rest until you’re happy with the end result. Contact us today to learn more about our office planning services and start your project!




