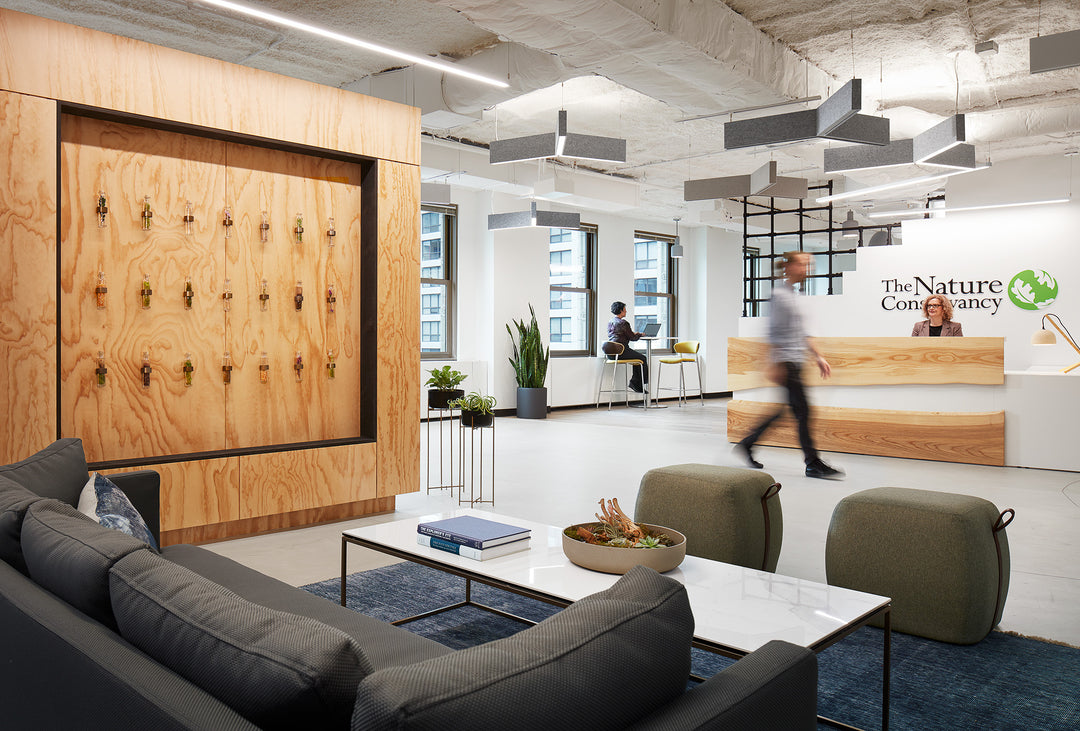Commercial & Corporate Interior Design & Planning Services
Helping Your Space Thrive: Office & Professional Space Planning with Your Needs in Mind
Whether transitioning to a new location or revitalizing your current space, Rework offers professional space planning and commercial interior design solutions tailored to your unique needs. Our design team collaborates closely with each client, creating functional and stylish workplaces that boost productivity and client engagement. Acknowledging the unique nature of office environments and commercial locations, we cater to various spaces, including open layouts, indoor/outdoor areas, and specialized spaces like lounges and reception areas. Comfort, wellness, and security are paramount in our interior design & space planning, making Rework a leader in professional environments. Our expertise extends from waiting room design in healthcare facilities to vibrant university social spaces, where our planning emphasizes flexibility and adaptability to meet each space's diverse functional and aesthetic needs. Committed to reflecting your organization's vision, we combine expert corporate interior design with strategic furniture planning to balance form and function.
Details Define Impeccable Professional Space Design
Creating a smooth plan from design to execution takes skill and experience. At Rework, our office space planning and design specialists have collaborated with clients from various industries and companies of different sizes, providing tailored solutions that align with each organization’s unique needs and requirements. Our approach to interior design for commercial spaces revolves around understanding and implementing the latest trends and innovations to create environments that inspire creativity and productivity. Key considerations in our design planning process include:
- Evaluating Open vs. Private Layouts
- Identifying Unique Workspace Needs
- Implementing Smart Storage & Organizational Systems
- Designing for Adaptability and Future Expansion
Beyond Office Space Planning: Interior Design for Commercial Spaces
Rework's expertise extends to designing dynamic environments across various sectors, including healthcare facilities, educational institutions, and hospitality venues. Rework's designs prioritize creating an environment with multifunctionality in mind, supporting solitary study, focused work, and collaborative brainstorming with versatile furniture solutions. Our holistic approach ensures that every space, whether for healing, learning, or leisure, is optimized for its unique purpose and audience.
Revitalize Your Workspace with Rework's Design Expertise
Whether you're in the Chicagoland area or beyond, it's the ideal time to update your organization’s furniture layout with Rework's commercial space design planning services. Our Design on the Fly program offers a virtual consultation with our professional designers and project managers, setting the stage for a collaborative planning process. This session will provide you with a 3D visualization of your proposed office layout, incorporating selected office furniture and design elements. Following this, you'll receive a comprehensive plan and quote, paving the way for your office's transformation.
Contact Rework today to start your journey toward an optimized and inspiring workspace with our expert design and planning services.




