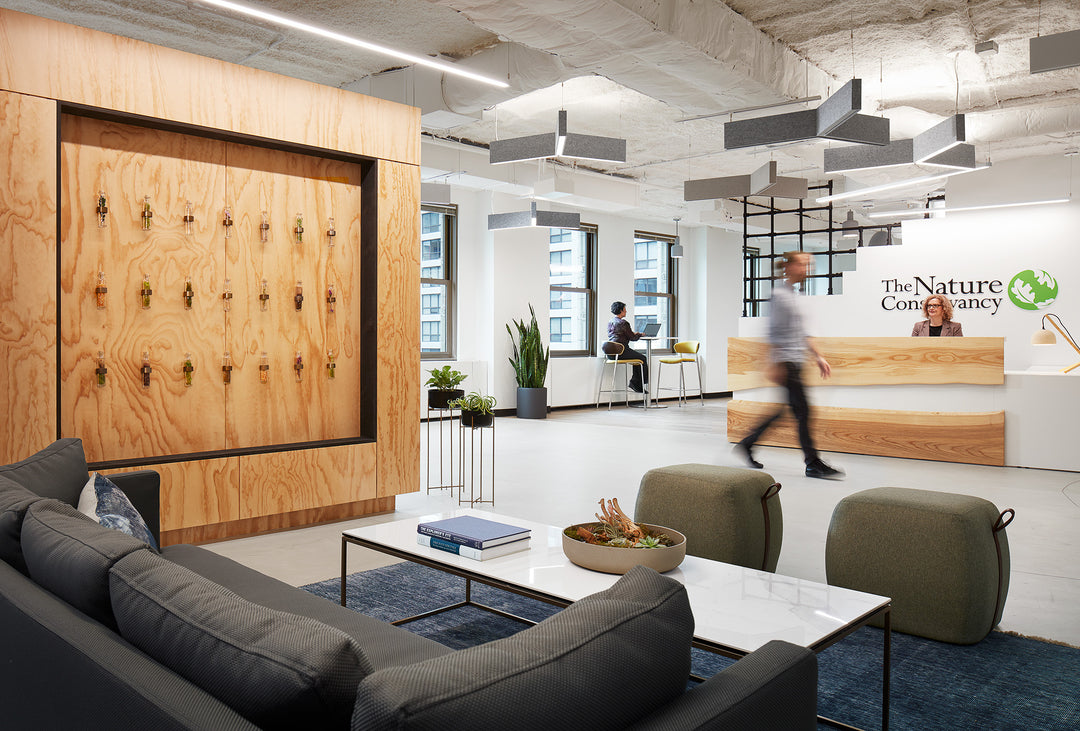Ways To Design an Open Office Space for Productivity
It’s no secret that an open office design makes smaller spaces seem larger and more practical for daily operations. However, it’s also important to recognize how these styles impact your team’s overall productivity. With ample space to collaborate and brainstorm, team members working in these environments can increase their focus, and, therefore, work output. But how do you take your office space from cramped to spacious? We’ve compiled a few effective ways to design an open office space for productivity.
Make Meeting Spaces Flexible
One of the first things you can do to promote greater openness and productivity is to incorporate flexibility into your meeting rooms. Not all presentations and collaborations require four walls and a tightly fit table. In fact, smaller teams function better when they can move themselves to more compact areas. For this to work, you’ll need to accommodate rolling chairs and adjustable table configurations so that your team can choose where they’ll do their best work.
Brighten the Room Up
Lighting also helps create the effect of a more spacious office. More lighting, particularly natural light, can do wonders to fill dark corners and make the room appear livelier and more vibrant. Natural lighting also energizes the body, waking your team up and preparing their brains for a day of hard work.
Keep Things Clean and Organized
Another crucial way to create an open office space for productivity is to minimize clutter and maximize your organization. Whether it be trash from lunchtime or overflowing filing cabinets, cluttered items make the space appear smaller and block your team’s vision, making it more difficult for them to focus. Consider installing more storage solutions to hide these items and perform regular office cleanings to cut back on unwanted garbage.
Incorporate Inclusive Furniture
The most important solution is to incorporate the right furniture into your office. An inclusive office boasts furniture that accommodates differently-abled employees and clients. In a recent article by Korn Ferry, they elaborate on inclusive design. “Start by designing with the overlooked user in mind, and you don’t just benefit that user—you actually create a system that is better designed for everybody.” Smaller, comfortable, more compact pieces fit rooms better and make them appear larger. Best of all, these items are adjustable and accommodating to your team’s distinct needs. Rework carries hundreds of refurbished benching workstations and seating solutions for you to work into your open office design. Not only do these compact items leave extra space for ideas to flow, but we also go the extra mile to ensure they’re incredibly stylish and fit your brand. We also provide planning and design services to help you approach your open layout in the best possible ways. Contact us today to learn more. We’re excited to take on your project!




