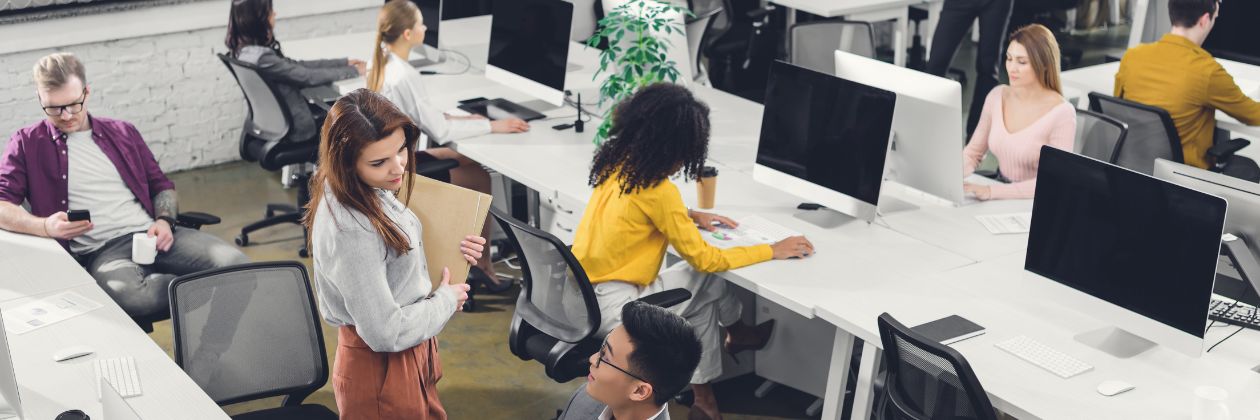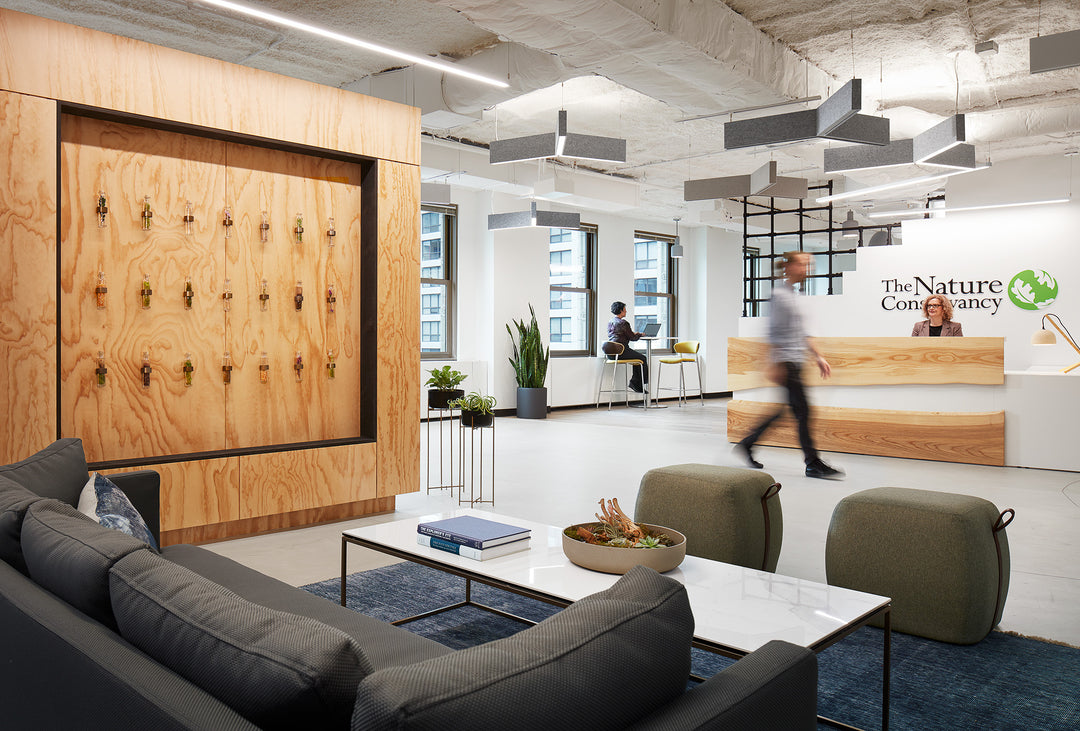What To Know About Designing for an Inclusive Workplace

Creating an inclusive workplace is not only morally important—it also makes good business sense. By fostering an environment that values diversity and embraces inclusion, companies can unlock the full potential of their employees and attract top talent. But what does it take to design for an inclusive workplace? In this blog post, we explore key considerations for creating a workspace that welcomes and supports every kind of employee. Dive in and discover everything your business needs to know about designing for an inclusive workplace.
Agile Design Welcomes All Working Types
Flexible design is a key element in creating an inclusive workspace that caters to the diverse needs of all kinds of employees. In today’s dynamic work environment, people have different working styles and preferences so it is essential to incorporate office furniture designs that can adapt to meet their daily needs. One of the biggest challenges of agile design is balancing quiet areas for focus with more active areas for collaboration and creativity. By including both in your workplace, you help promote productivity, enhance employee satisfaction, and create a space where your team can deliver the best work possible.
Ideas for Focus Areas
Focus areas play a vital role in catering to individuals who need to concentrate on specific tasks and those who prefer a consistent and quiet workspace. Examples of office designs that support focus areas include designated quiet zones, enclosed spaces, such as private acoustic pods or standalone soundproof rooms, and semi-enclosed soundproof booths. Ensuring these spaces include comfortable seating, soft lighting, and everything employees need to stay on task and complete their work is important. Doing so helps create privacy and productivity and supports employees who thrive in quieter workspaces.
Ideas for Collaborative Areas
Collaborative spaces provide opportunities for brainstorming, problem-solving, and open discussions that can lead to innovative ideas and improved productivity. Considering various design examples that accommodate different meeting sizes and promote a sense of inclusivity and engagement is crucial when designing collaborative areas. Include small booths for brainstorming or one-on-one sessions and larger conference rooms for big team meetings.
In addition to dedicated meeting rooms, a collaborative layout should include small desk clusters that consist of several desks grouped closely together, allowing team members to easily collaborate, share ideas, and work in proximity. The open layout encourages spontaneous interactions and fosters a sense of camaraderie among colleagues. Smaller groups of desks are a great option because they balance teamwork and focus zones by providing ample space for collaboration while maintaining individual workstations.
We know all about designing for inclusive workplaces at Rework Office Furniture. Our nationwide design and planning services help you create agile workspaces that promote production, satisfaction, and well-being. With years of interior design experience, impeccable attention to detail, and an expansive selection of refurbished office furniture from top industry brands, we have everything you need to breathe new life into your professional environment.
Let our expert team handle every step of your office redesign. We’ll even bring your new office layout directly to you with our office furniture delivery and assembly services. Visit our Chicagoland showroom today or get in touch with our team to start designing your new, inclusive office space.




