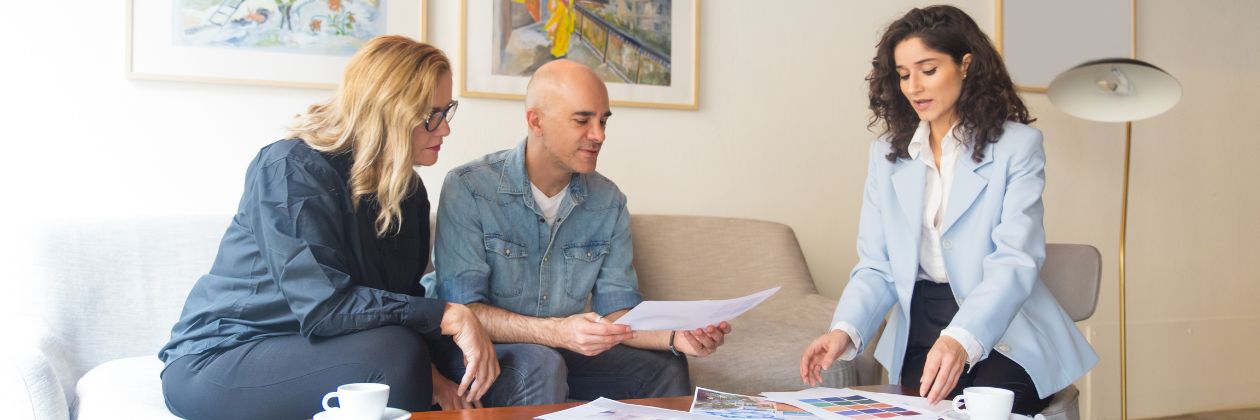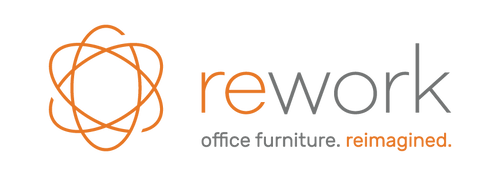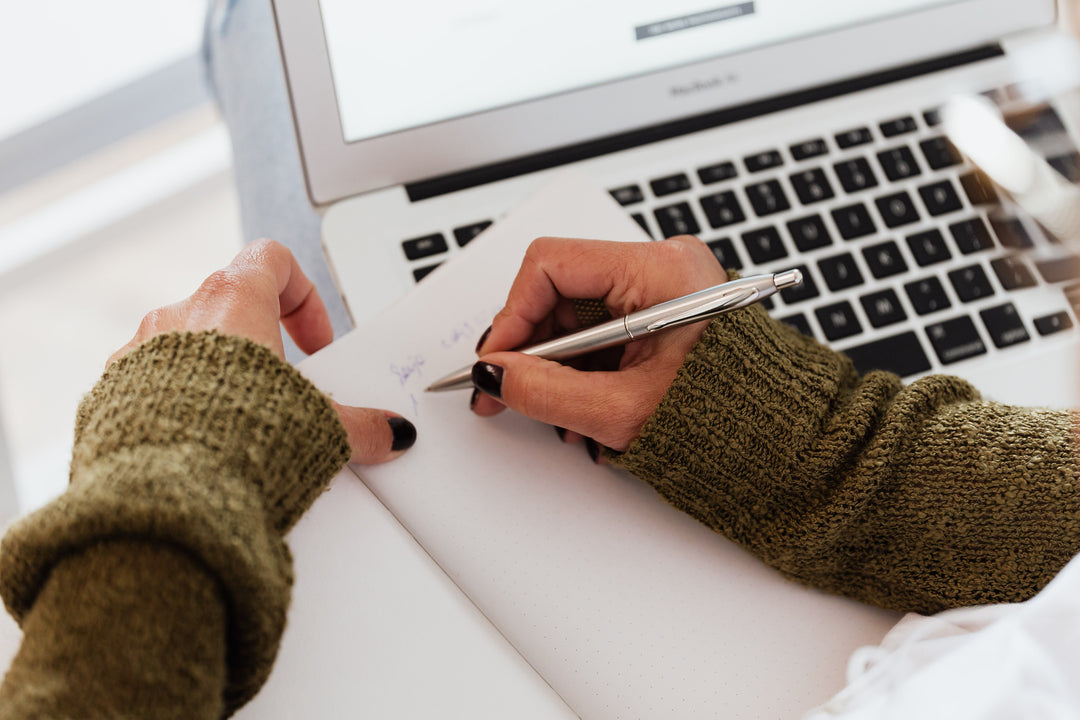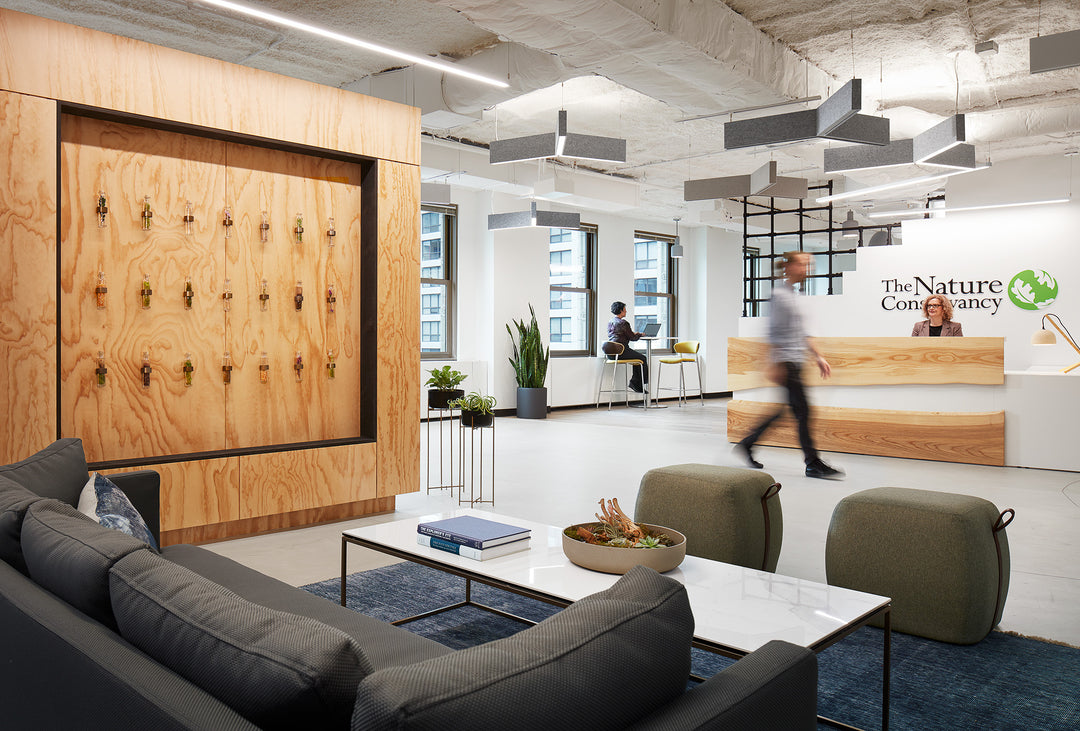What To Know About Meeting With an Interior Office Designer

The office environment should look great and promote productivity among your professional team. One key step to achieving this is by hiring an interior designer. However, if you haven't gone through this process before, you may be unsure of what to expect. We'll cover everything you need to know about meeting with an interior office designer to ensure your project runs smoothly.
Before Meeting With the Designer
Before the meeting, it's crucial to prepare yourself and your workspace. First, get a rough idea of the desired design or the changes you wish to make. This could include things like color schemes, furniture, storage solutions, and lighting. Create a wish list of items, including aspirational images of offices you like. Also, get a general understanding of how much your company can spend on the project. Sharing a budget with your designer will ensure they present feasible ideas within your financial plan while keeping in mind your preferences.
During the Meeting
During your first meeting with an interior office designer, you’ll likely walk through the space together or start with a phone call to discuss your wish list and talk about the existing space. Be open to any suggestions and ideas that the designer may present. Additionally, be honest with them about your needs, wants, and limitations—it will help them better evaluate the space and find the perfect design solution for you.
If you’re looking for a lighter design option, Rework’s “Design on the Fly” program is a great way to get design help quickly. You’ll start the process by sharing details such as rough measurements and images of the existing space. We also encourage clients to send over aspirational images to give designers a better idea of the end goal. The second step is a design meeting, either live or via Zoom, to discuss project details such as timeline, budget, and aesthetic. The designer comes to this meeting with a 3D image of your office space so that you can see the design process come to life. The last step is solidifying a plan, budget, and timeline. We accept all project sizes and budgets, but we find this part of the process is especially important for clients who are tight on time and budget.
Communication and Collaboration
Meeting with a designer is a collaborative process and effective communication is necessary. Remember that you and the designer should work together to achieve a common goal—a beautiful and functional office space that meets your needs. Therefore, keep up the dialogue between meetings with updates, follow-up questions, or other means of communication. Let the designer know if you like or dislike something to avoid wasting time creating designs that don't meet your expectations.
Budget and Timeline
Another vital thing to expect when meeting with an interior office designer is a conversation about budget and an overall project timeline. While you could complete an outstanding design within a shorter time frame, doing so often means a trade-off between higher costs, quality, and level of customization. When discussing the budget and timeline, keep in mind your preferences, office space, and other critical factors.
Follow-Up Discussions
After completing your project, it never hurts to follow up with the designer to thank them for their hard work. Consider sharing photos of the finished and decorated space or inviting them to come back and take professional pictures for their portfolio. You should never feel bad about reaching out to them with any concerns or issues after the project is complete. Providing honest feedback and taking the time to write a review will help them refine their process for future clients.
Hiring an interior office designer can provide significant benefits to your workplace. Don’t hesitate to reach out to our team at Rework for help with your next project. Our office space planning services put you in touch with a designer that will offer creative advice, practical ideas, and improved designs to make the best use of the space.




